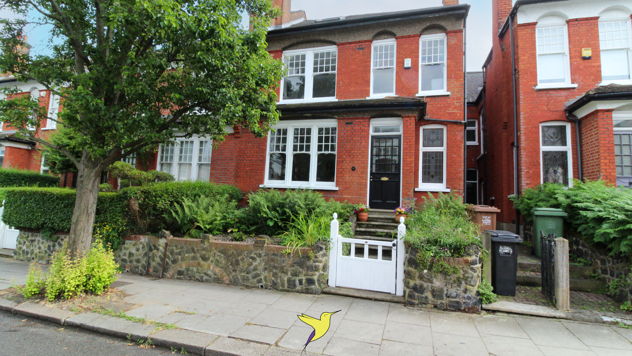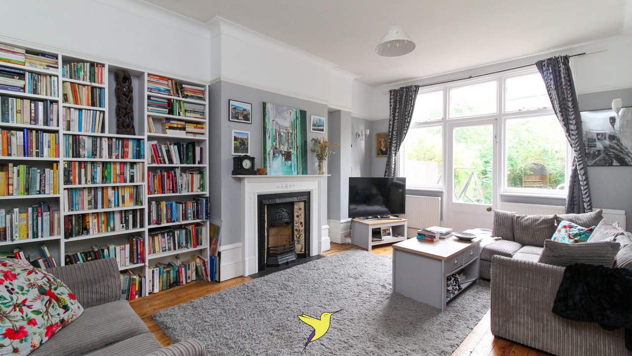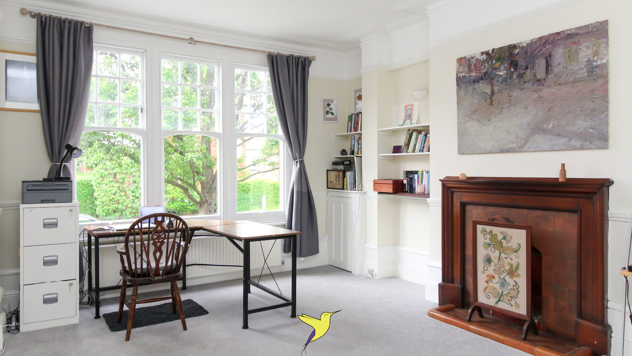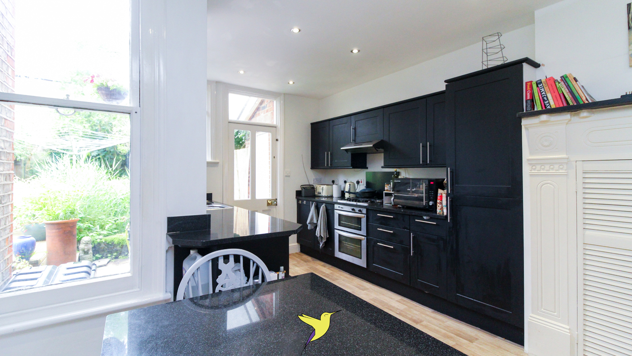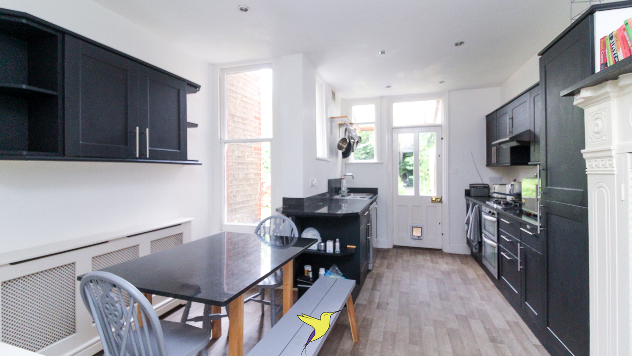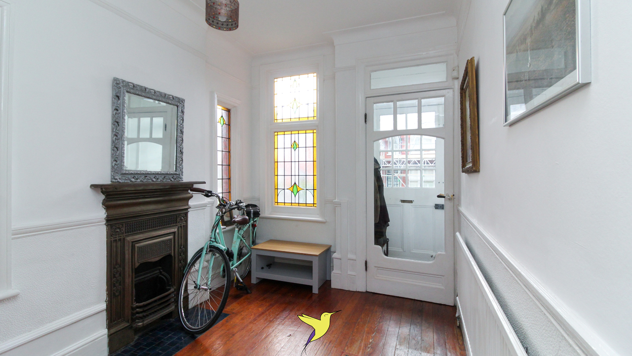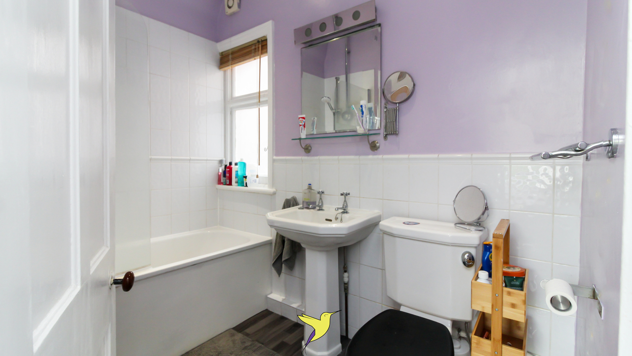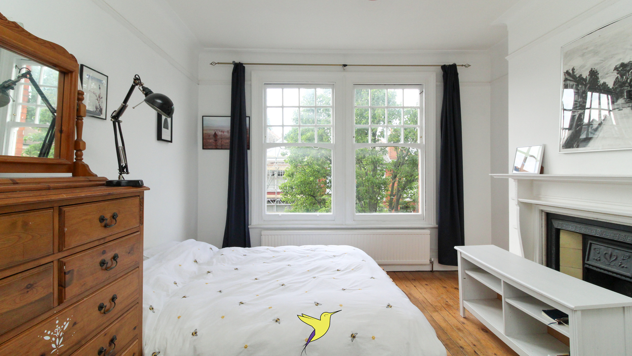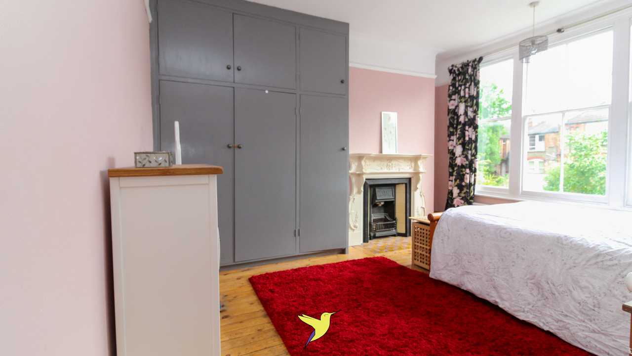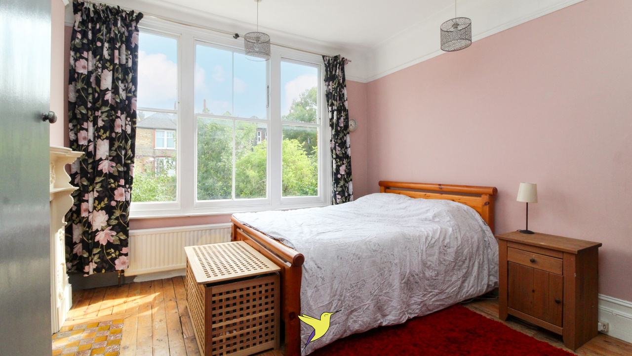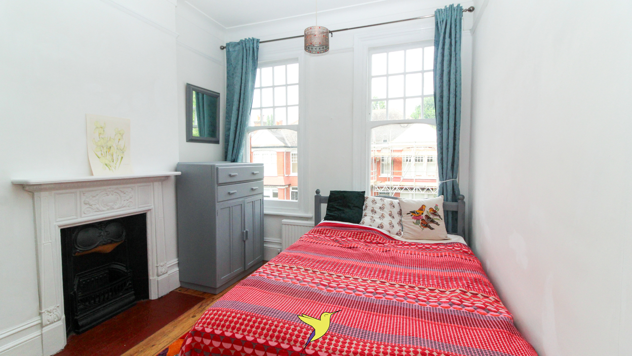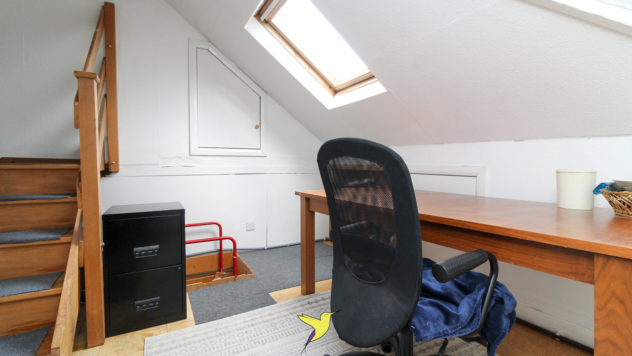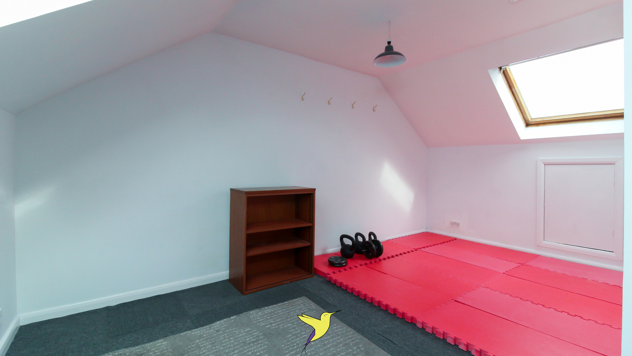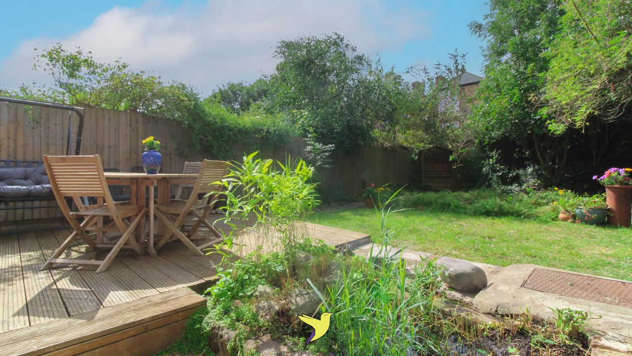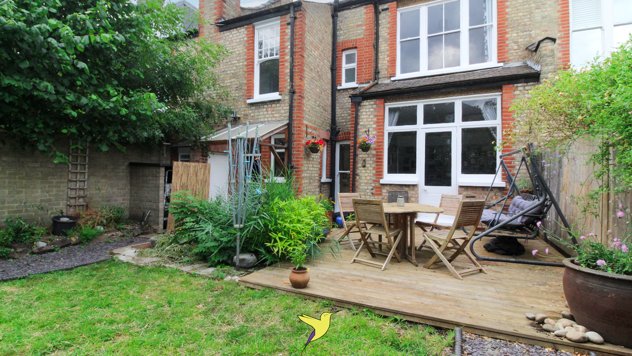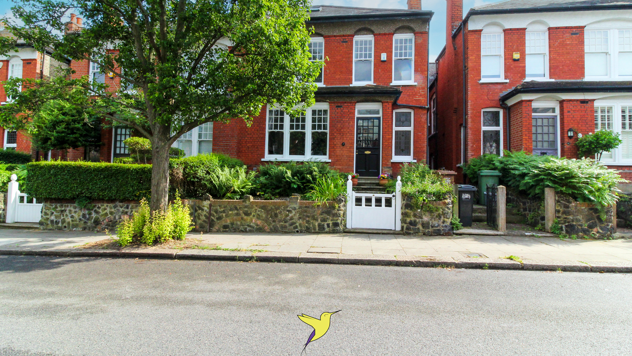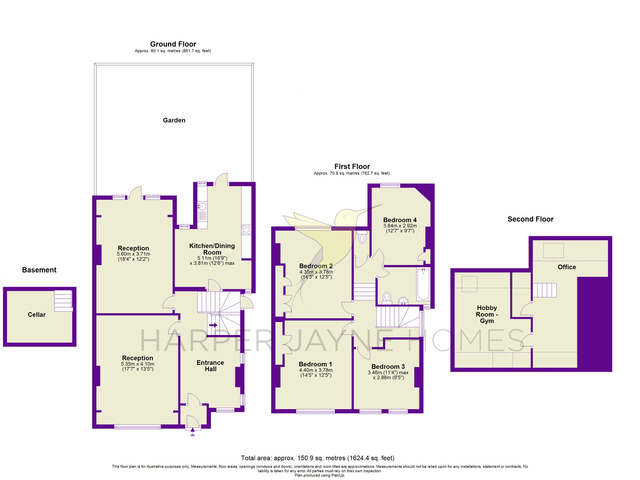Asking Price £1,120,000 ·
Earlsthorpe Road, Sydenham
Sold
Gallery
Features
- Beautiful Edwardian Building
- Freehold
- Four bedrooms
- Two receptions
- Two additional hobby rooms in loft - A Gym and office
- Original features
4 beds
1 bath
Description
Last sold in 1985, this is a rare opportunity for you to acquire a beautiful 4 bedroom, link semi-detached Edwardian home steeped in history on the sought after ‘Thorpe Estate’ in Sydenham. This property is elegant both internally and externally, featuring the stunning red-bricked Edwardian design and gorgeous stained glass windows.
Covering near to 1600 sqft there is plenty of living-space for all the family. With the additional benefit of a cellar and two large rooms in the loft, if added to the total footprint of the property’s main living area, it would be in excess of 1800 sqft. This awareness of space becomes apparent upon entry to the hallway and continues with both receptions rooms and kitchen. Showcasing high ceilings and original fireplaces the property continues to demonstrate its elegance. The current owner has seamlessly tied modern features to the property without disrupting the historical feel.
All four of the large bedrooms are located on the second floor, along with the three piece bathroom suite and second toilet. The period features continue with each bedroom boasting its own fireplace and vast windows that allow for plenty of natural daylight.
The property resumes to deliver with the converted loft space. Access via a ladder it provisionally establishes a third floor, where 2 more rooms are located along with plenty of storage space.
The garden backs onto a private road which creates an atmosphere of tranquillity. The garden has been landscaped for both relaxation and entertainment in mind. The plants, shrubbery and trees around the board assist in the creation of seclusion and peace.
The current owner has expressed that living here has been pleasant, with good neighbours and a strong sense of community. There is a wealth of local amenities, that can be found on the high street. Green spaces include Mayow Park and Home Park. Transport links such as Sydenham Overground are well connected for travel in to central London.
Viewings are by arrangement only.
Covering near to 1600 sqft there is plenty of living-space for all the family. With the additional benefit of a cellar and two large rooms in the loft, if added to the total footprint of the property’s main living area, it would be in excess of 1800 sqft. This awareness of space becomes apparent upon entry to the hallway and continues with both receptions rooms and kitchen. Showcasing high ceilings and original fireplaces the property continues to demonstrate its elegance. The current owner has seamlessly tied modern features to the property without disrupting the historical feel.
All four of the large bedrooms are located on the second floor, along with the three piece bathroom suite and second toilet. The period features continue with each bedroom boasting its own fireplace and vast windows that allow for plenty of natural daylight.
The property resumes to deliver with the converted loft space. Access via a ladder it provisionally establishes a third floor, where 2 more rooms are located along with plenty of storage space.
The garden backs onto a private road which creates an atmosphere of tranquillity. The garden has been landscaped for both relaxation and entertainment in mind. The plants, shrubbery and trees around the board assist in the creation of seclusion and peace.
The current owner has expressed that living here has been pleasant, with good neighbours and a strong sense of community. There is a wealth of local amenities, that can be found on the high street. Green spaces include Mayow Park and Home Park. Transport links such as Sydenham Overground are well connected for travel in to central London.
Viewings are by arrangement only.
Additional Details
Bedrooms:
4 Bedrooms
Bathrooms:
1 Bathroom
Receptions:
2 Receptions
Additional Toilets:
1 Toilet
Kitchens:
1 Kitchen
Tenure:
Freehold
Rights and Easements:
Ask Agent
Risks:
Ask Agent
Additional Details
Has Basement
Has Fireplace
Has Loft
Has Wood Floors
Has Electricity
Has Gas
Branch Office
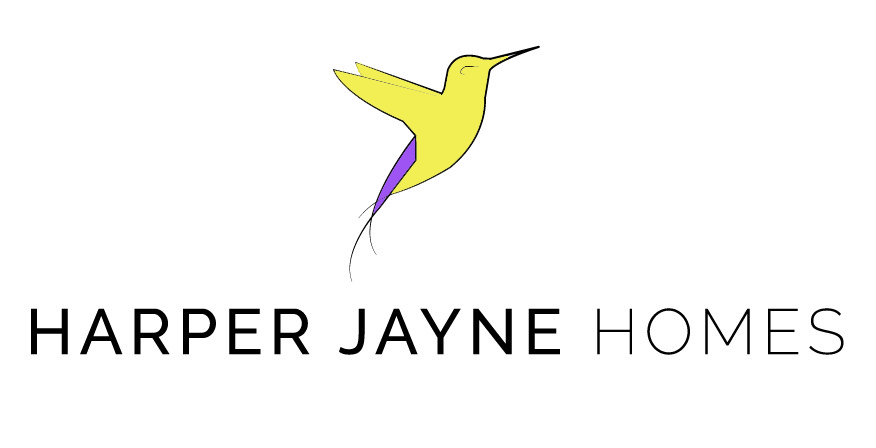
Harper Jayne Homes - South London
44 Anerley HillAnerley
London
SE19 2AE
Phone: 020 3488 6850
